Living in a Log Cabin
While some may romanticize log cabin life, if you have lots of time and money, it can be romanticized. But if you’re a regular person with regular means, it’s a long road to comfortable.
I like scrolling through Notes here on Substack.
I’ve managed to figure out how to mute most of the stuff I don’t want to see or care about and now have an interesting stream of stuff to read.
Inspired by
who writes a “newsletter for those who dream about escaping to a cabin in the woods”, I thought I’d share what my 1700’s log cabin in the woods is like.I’ve owned the cabin since 2010.
We moved into it in 2015.
I purchased it from the estate of a Cincinnati doctor. He was the one who had the vision to bring the log cabin(s) to the 10 acre property.
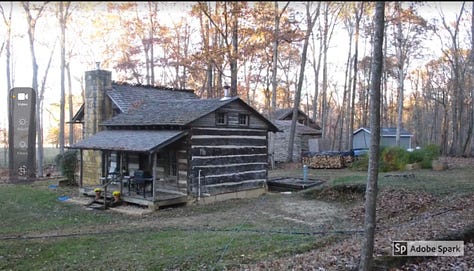
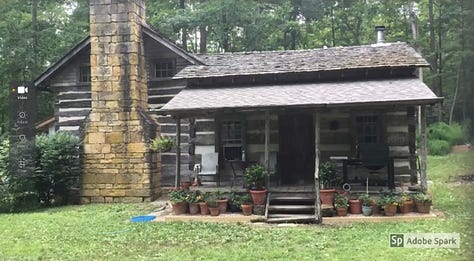

The top three photos are before we did real work to make it live-able. The bottom is where we were in winter 2022.
It’s moved a little bit further along since 2022. I’m on the road, so no current photos - sorry.
We replaced the front porch cedar shingles with dimensional shingles in 2016 as it was like sitting under a colander when it rained. You can see the contrast of cedar and shingle in the middle photo above.
The cedar shingle roof leaked into the back cabin, especially at the places where the cabins were joined together. So we replaced all of the cedar shingles in 2021 with a metal roof, we’re getting to the age where climbing on the roof is dangerous. We also replaced the wooden gutters which were ineffective with metal half round gutters.
We needed something maintenance free. Metal was it.
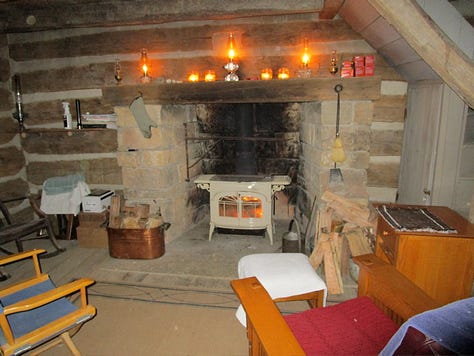


It took three log cabins to assemble the two room cabin where we live.
The cabin has two rooms on the first floor. Both rooms have wood burning stoves for heat. The front room originally had a nice fireplace with a swing arm pot holder. The dimensions of the fireplace were wrong and it was unable to maintain good draft for an effective hearing fire so we ended up placing a wood stove in the fireplace and exhausting it out the original stone chimney.
The back room had a loft where the doctor had situated multiple beds for the grandkids. The loft was unsafe and unstable. We removed the loft which opened up that room dramatically. We left the ceiling/loft floor beams in place as you can see in the photo below, left.
We eventually removed all of them and are using some of them in the new addition.
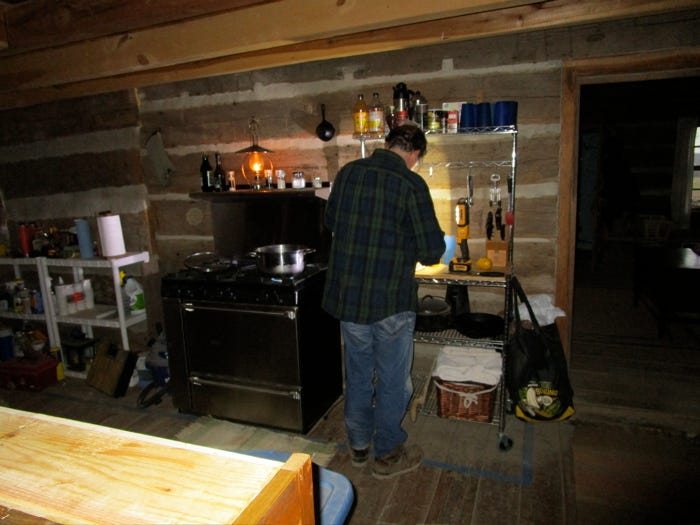
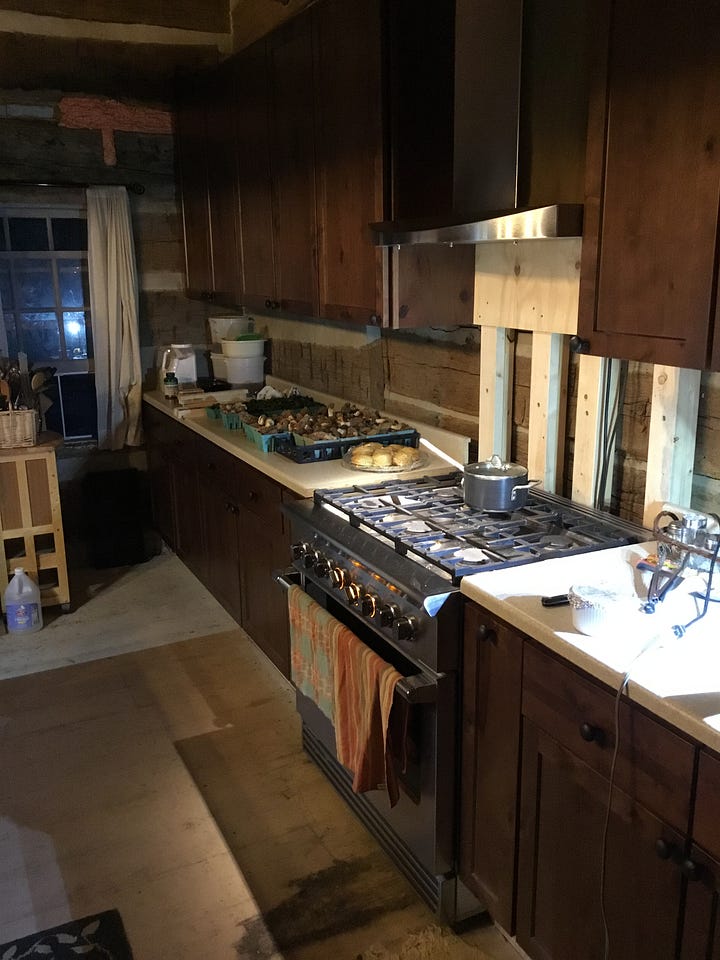
During Covid we sort of upgraded the kitchen. Left is the original kitchen, 2015. Right is where we were in 2020. It was difficult to get materials during Covid so we put that project on the back burner. Those are morel mushrooms on the counter, we sold /delivered them to select farmers market customers during Covid.
The other room has a second level that has a pretty treacherous set of stairs that I avoid now since I fell down them two years ago.
It is where we put guests when they’re brave enough to stay over. The photo above is from 2016, we’ve switched out the twin to a queen bed.
Though there is a second level, the first level room has an eight foot ceiling. The second floor has a twelve foot sloped ceiling.
It’s very quaint.
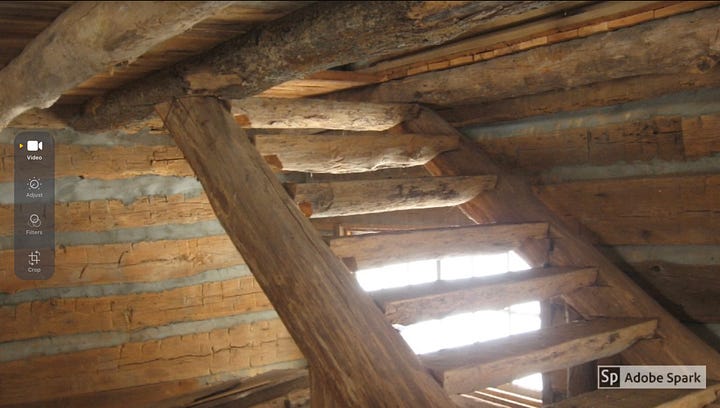
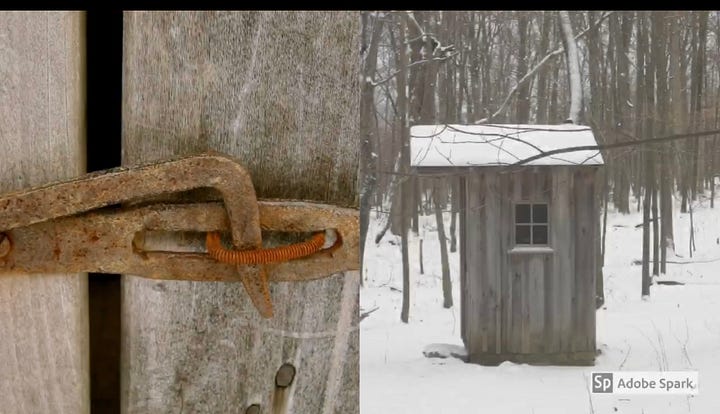
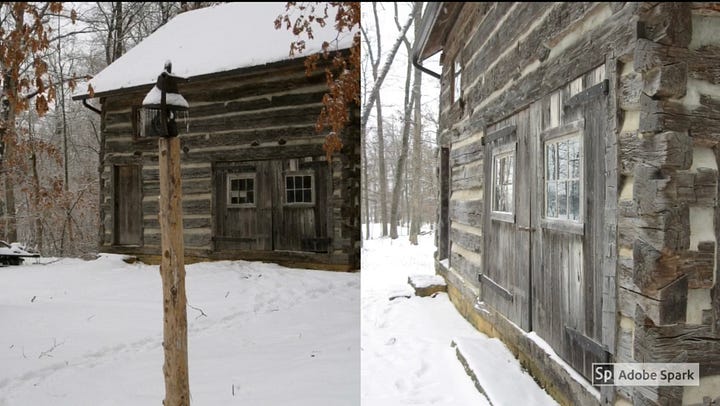
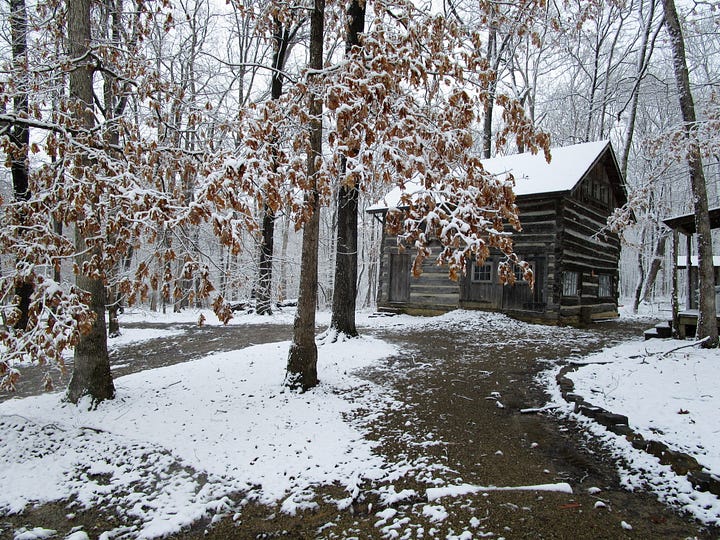
There is a two floor barn, a woodshed and an outhouse, which we used for the first five years. Outhouses suck, especially in the snow and if you’ve had a few beers or cocktails.
The doctor who built these buildings had an eye for period hardware and the barn is a good example of the antiques he procured and used.
It was always a major undertaking to ensure we had enough wood for the winter because cutting and splitting wood is no fun and dangerous in freezing temperatures. As you have already learned, we heated the cabin with wood stoves for about five years. After that we added propane heaters because we found living off-grid sometimes requires you to have two sources for most things, heat being one of them.
Some of these photos I cut from a farm marketing video we shot several years back.
Light is another issue, especially in the winter. We used oil lamps for a long time until we switched to using a generator for lighting and some appliances. If you noticed my kitchen range is a professional propane cooktop with an electric oven.
We also have a dishwasher that uses electricity. We have a window air conditioner unit that uses electricity. The washer and dryer use electric and the dryer uses both electric and propane. The hot water heater uses propane.
The refrigerator uses propane. And I have to tell you, propane refrigerators are a harsh adjustment. They are very moist on the inside so garlic molds easily, butcher wrapped meat gets soggy, cardboard orange juice containers, paper egg cartons, cardboard half and half boxes get flopsy, black mold can and will grow if you are unaware that can happen in a refrigerator.
The freezer sometimes will freeze and sometimes won’t. This depends on the weather outside and how much we have turned up or down.
A solar battery bank is in the future plans. We’re waiting for some elements of that system to come down in cost. Also in future plans is a whole house generator. The current generator is a Honda EU 7000is. It’s designed for food trucks mainly so we have to watch how many electric items we run at once. Air conditioner and dishwasher a no-no. Instant pot, no way.
It’s a different way to live with modern appliances - for now.
The electric fences in the raspberry field, the gate opener and garage door opener are solar currently. The solar units charge a marine battery and the items are powered by the marine battery.
Our irrigation system to the raspberry field and other growing areas used a series of gas powered Honda pumps and gravity.
One of the first things we did before we moved in was to run city water to the property. It was a huge hassle to bring water to the cabin. Filtering pond water had its issues as well.
The outhouse was a no-go for me living there. It was quaint for weekend stays but that’s it.
We ran the water from the street to the cabin. A mile of PVC piping from the road to the cabin. We rented a large diesel powered trencher. It took almost a month to complete the project.
It was worth it.
A nice comfort height toilet, a beautiful glass enclosed shower and a pedestal sink all enclosed in what was the front porch. Heaven!
There are no closets in a log cabin.
Think about how many things you store in a closet.
Do you have a room to do laundry in? My washer and dryer are in the barn.
How about a place where you can toss off those muddy boots? In the city they call it a mud room, though city folk probably haven’t ever dealt with the mud I have on a working raspberry farm.
Same thing with that half bath. The mud gets all over when there’s only one bathroom.
So, while everyone else was hunkered down with fears of Covid in January 2020, the Amish were quite happy to assist us in adding a master suite, yes I called it a master suite, a master bath, a laundry room, a half bath, a huge closet and a proper pantry.
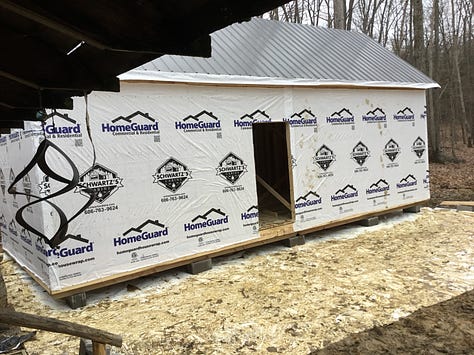
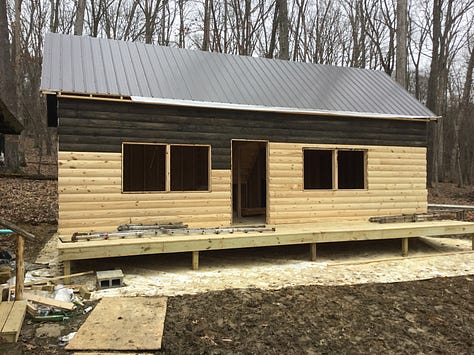

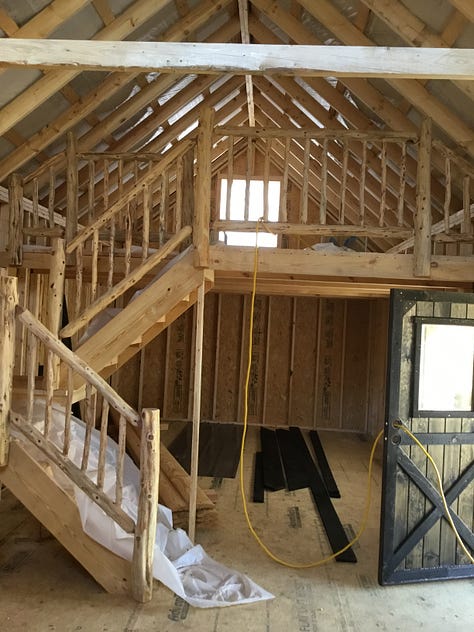
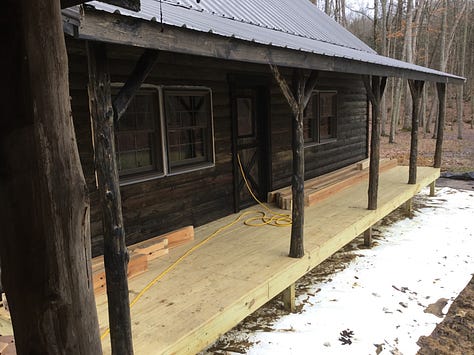
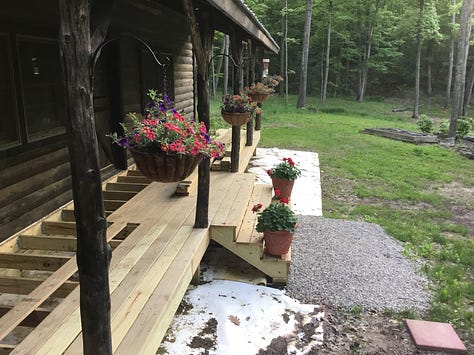
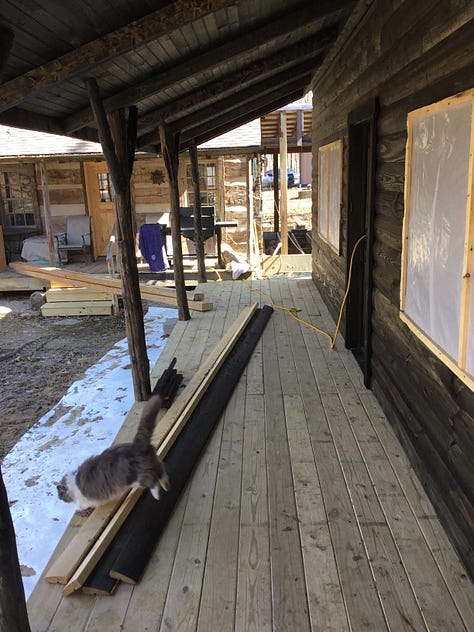
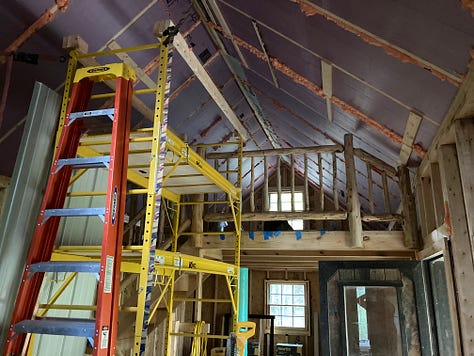
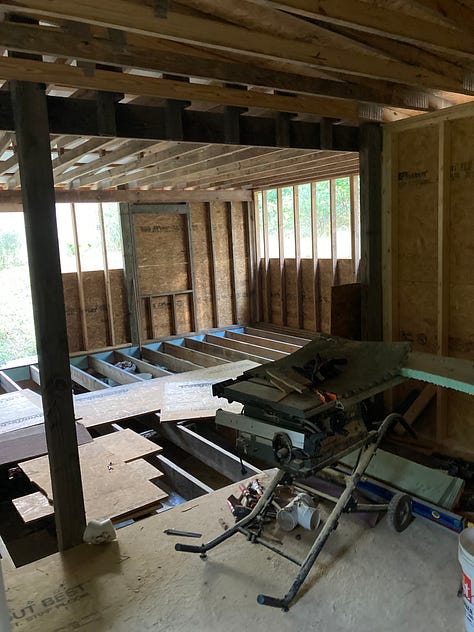
The Amish built the shell and we are finishing it - slowly. We’d rather be traveling now that the rest of the country came out of its Covid shell.
And guess what?
It has many closets!
While some may romanticize log cabin life, if you have lots of time and money, it can be romanticized. But if you’re a regular person with regular means, it’s a long road to comfortable.
A cabin with almost 300 year old logs is musty smelling. It makes everything smell moldy or mildewy depending on what it is. Down comforters, towels, slippers, throw rugs, cloth covered furniture all smell musty. Coats that hang on the clothes tree and hooks, musty. Stored paper towels and napkins, musty. Curtains, musty. It’s kind of a rant here, but it is what it is.
Nothing is easy.
We have a tractor to assist in moving materials, appliances, furniture, firewood.
We have an ATV to move about the property.
You have to have two of everything. We have two hot water heaters, two methods to heat, two generators, two propane refrigerators, two washers and two dryers.
Why?
Because off-grid systems can and do fail. When they do, the failure can destroy whatever was attached.
But.
It’s quiet.
It’s peaceful.
You don’t have to deal with anyone if you don’t want to.
The lifestyle that comes with this sort of living is rewarding.
I can most of our food - still.
Even though we’re not growing a lot of our own food anymore, the Amish sell excellent produce. Not having closets was an issue with storing canning jars. Above is my answer, an old wardrobe and an Amish “canning jar cabinet”.
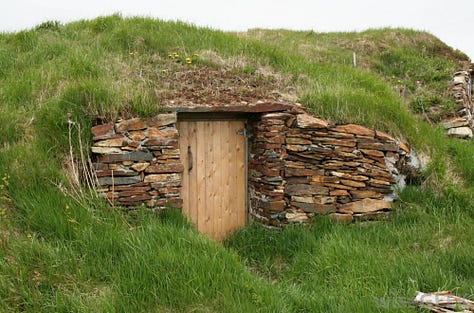
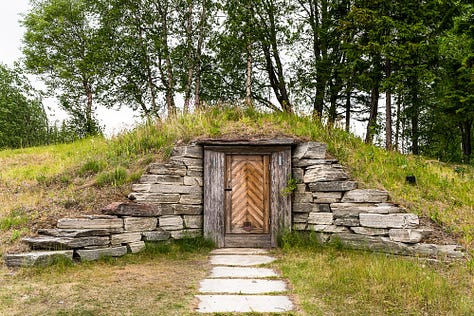
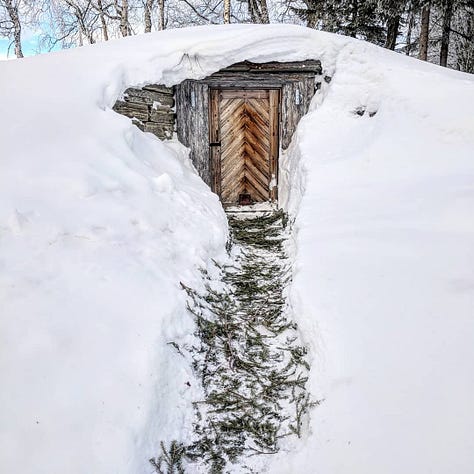
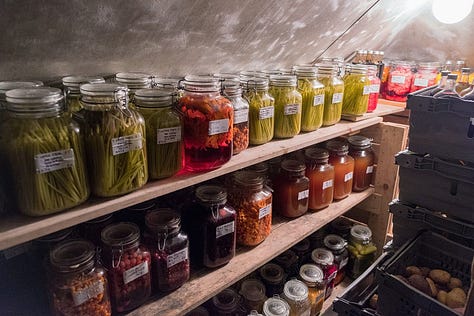

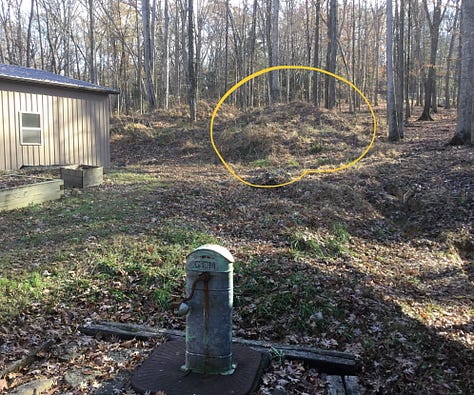
In the future, would like to build an outdoor root cellar like in the photos above. I have an unsuspecting pile of dirt just outside the kitchen door, photo bottom right. But that’s down the road.
I’d first like to finish the additions we’ve already made!
I hope you enjoyed the tour of our cabin!
Thanks for reading.
Front porch sittin’.




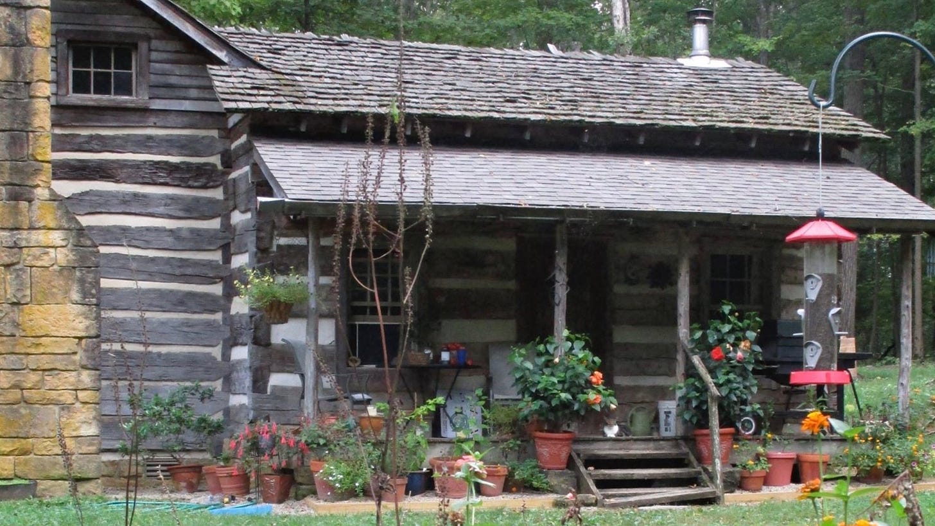
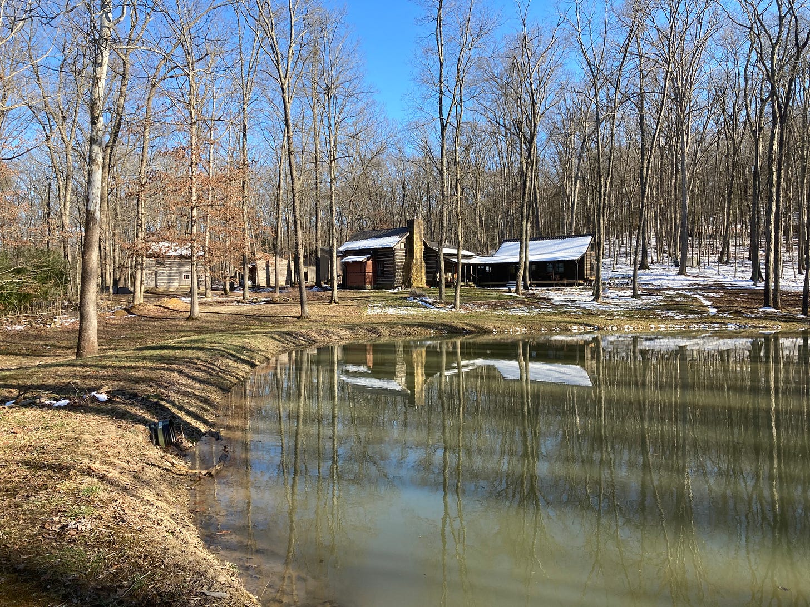
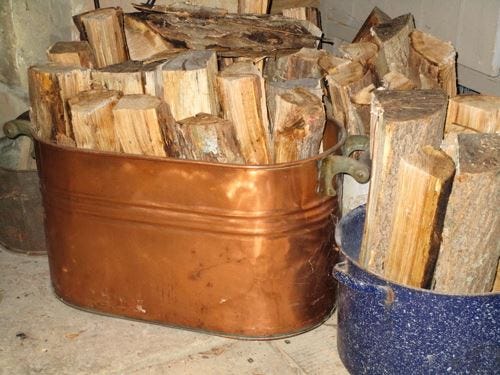
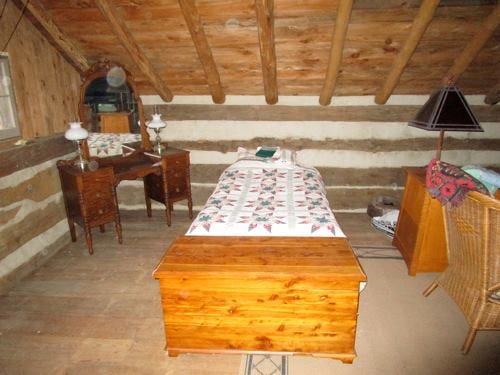

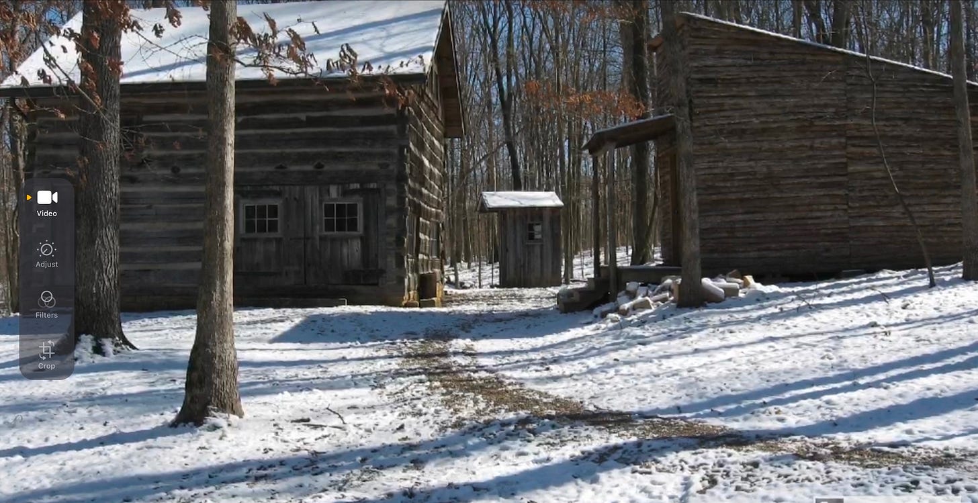

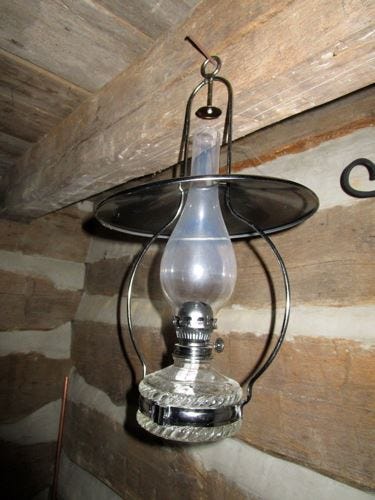
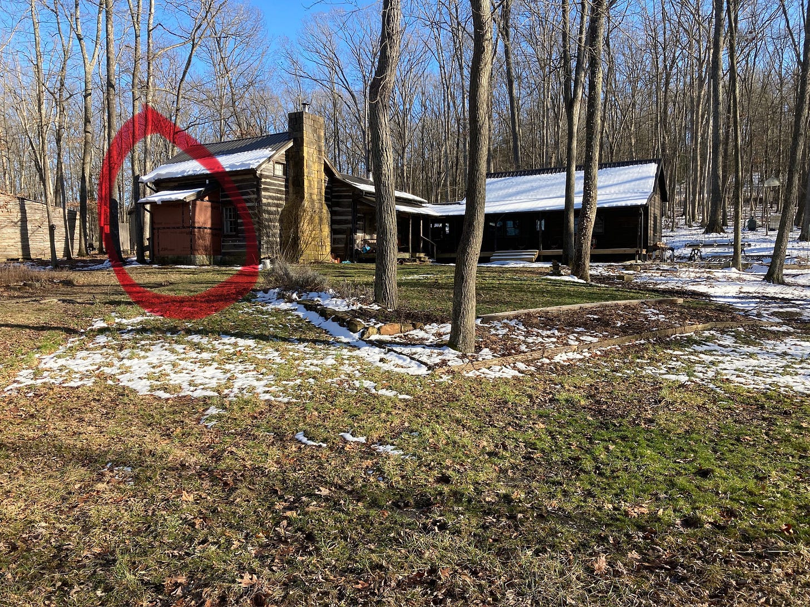
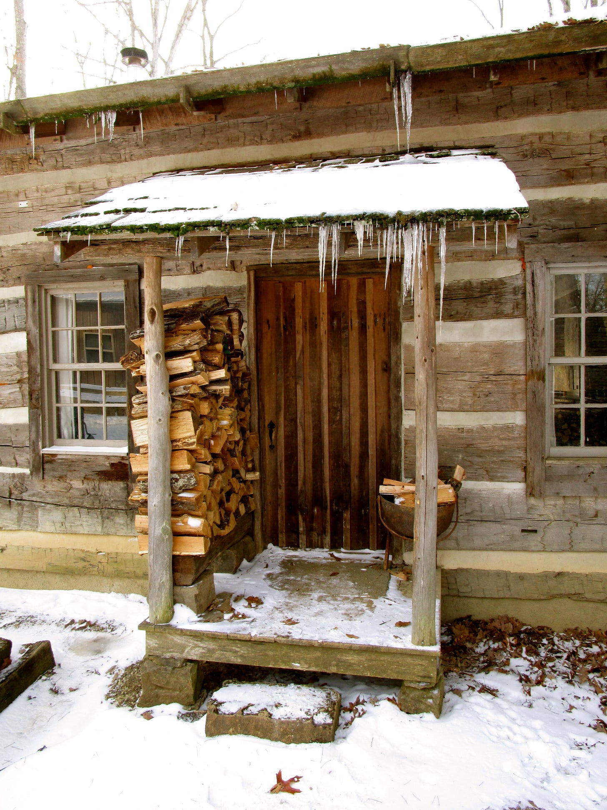
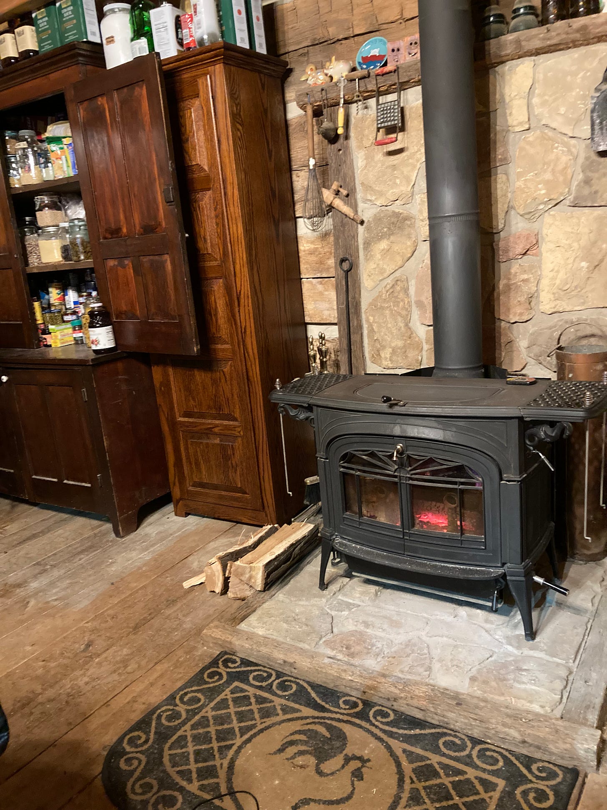

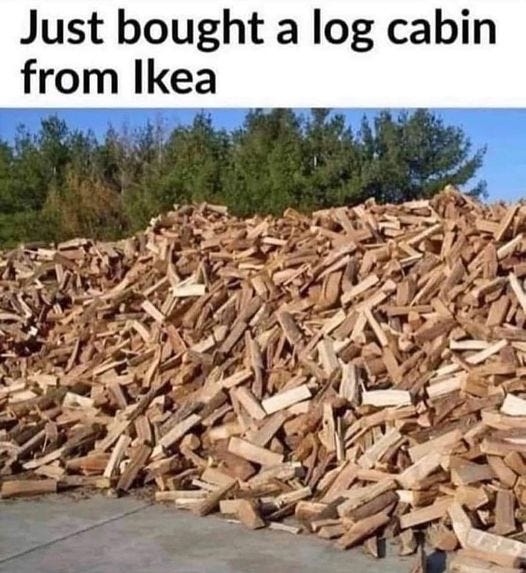
Wow! You are very ambitious and resourceful!
What a beautiful cabin! Timely article…. The wife & I have Been kicking around the idea of a Cabin in northern Michigan to get away from these brutal Az summers. We are all for the solitude, not so sure about the work to maintain ….